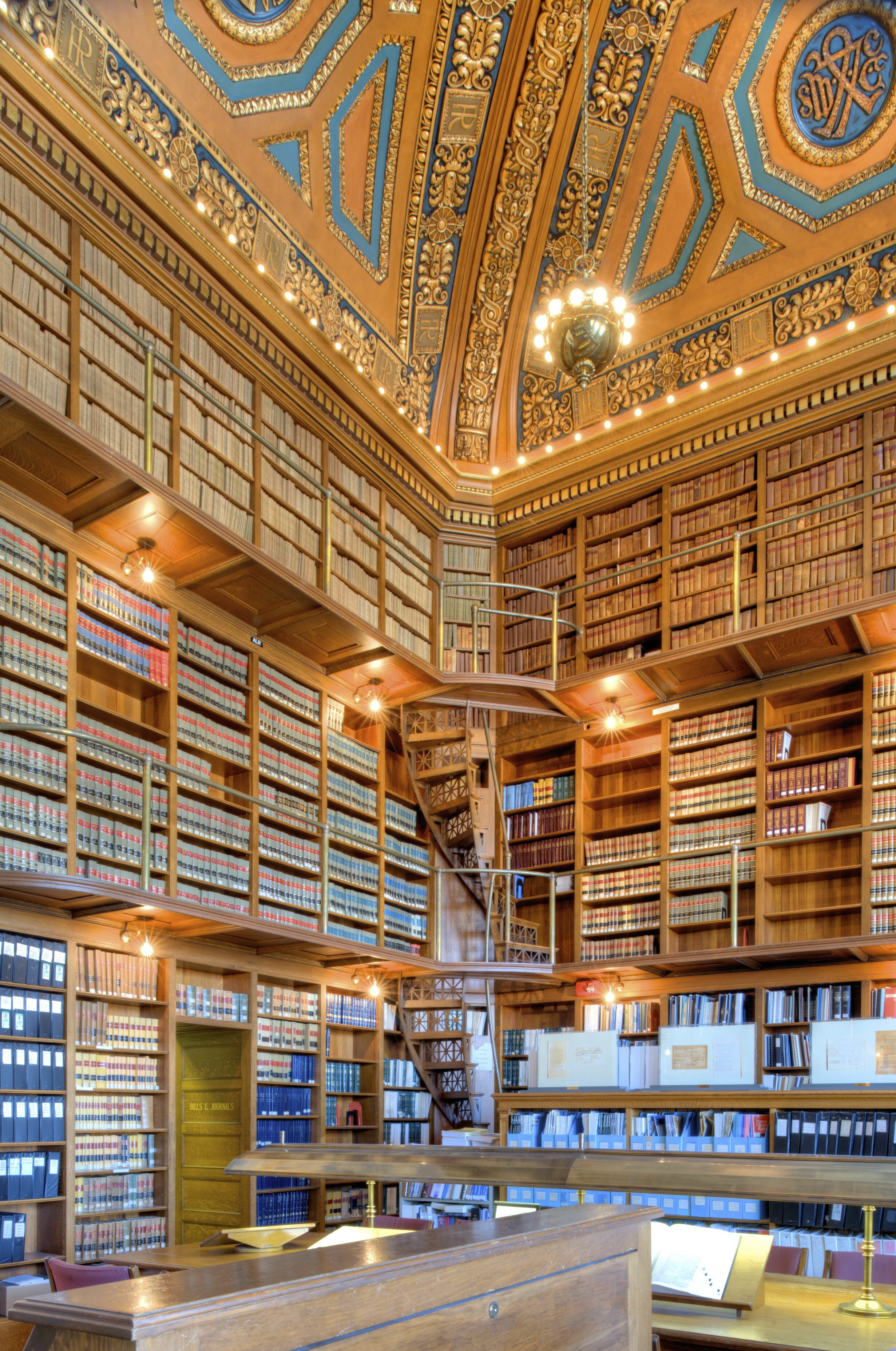
projects
2021-2022
The Committee’s Interpretation Working Group led a community ideas and design project, My State House, intended to catalyze creative conversations about the role statehouses might play in the civic and social life of today’s cities. The project began in summer 2021 with a community mapping exercise in which organizers attended local events and asked participants to propose new activities and design interventions to make the State House and its grounds more welcoming, more accessible, and more of a public commons. Organizers collected over 300 maps which are viewable here. The maps became the basis for an international design competition that invited architects, landscape architects, artists and non-professional designers to submit more fully developed concepts based on one or more of the community maps. From the 27 submissions received, a jury selected six finalists who were awarded stipends to expand on their proposals. The finalists’ proposals and many of the community maps were exhibited in the Lower Level Gallery of the State House in summer 2022.
A catalogue documenting the project is viewable here.
2019
The Committee consulted with and supported the State in a major restoration and technical upgrade of the House and Senate legislative chambers. Using historic photographs and documents to ensure historical accuracy, this comprehensive project included restorations, repairs, and upgrades to the second floor House and Senate chambers and to the third floor public galleries. The many and significant changes included: replacing non-original draperies in the legislative chambers with historically appropriate replicas of the originals, procuring new chairs based on the historic originals, using contemporary methods to determine the original paint scheme in the two chambers and repainting both chambers with colors as close to the originals as possible, and repairing and restoring the skylights and their original cast-iron protective covers. Additionally, upgrades were made to electrical and sound systems and to chamber accesses, making the spaces available to and useable by people with special needs. This comprehensive project received a prestigious 2020 Rhody Award from Preserve Rhode Island and the Rhode Island Historical Preservation & Heritage Commission. Watch a short video about the project here.
2018
The Committee initiated the repair and return to working order of the three clocks original to the building and located in the House and Senate Legislative Chambers and in the State Library.
2010 - 2017
Through an innovative outreach campaign, the Committee funded the assessment and conservation of each of the gubernatorial portraits that line the second and third floor hallways of the State House. It also funded research and the addition of interpretive content for each portrait.
2009
Originally, the beautiful quarter-sawn oak floor in the State Reception Room was left exposed with no floor covering. Over decades of wear and refinishing, the floor became less able to withstand the constant use and non-historic carpets were introduced. In order to protect the original floors, the Committee raised funds through private donations for a large new, custom-designed carpet that employed historic motifs and colors from the original 1901 overall design for the room by architects McKim, Mead & White.
2005
The furnishings of the century-old State Reception Room, which had survived intact, were restored thanks to grants and donations made to the Committee. Included in this project were restoration to their original gleaming gold finish of the large marble-top table and set of grand chairs using a high-quality Dutch metal process; reproduction on a historic loom in France of the original fabric for the machine-production of cut velvet for the upholstery and trim used on the furniture in the room; and the use of this same velvet reproduction fabric to replace the draperies that were original to the building. The 2005 draperies and upholstery match the 1901 originals in every way.
In the spring of 2005, the Committee hosted an Independence Day Ball fundraiser in the State House with the $298,625 in proceeds going toward this project.
2002
The Commmittee initiated and published Most Admirable: The Rhode Island State House, with over 80 photographs by Warren Jagger and essays by architectural historian William McKenzie Woodward; Architect of the State of Rhode Island, Domenic Carbone, Jr. AIA; and Thomas S. Michie, Curator of Decorative Arts at the RISD Museum. The first complete chronicle of this architectural masterpiece, “Most Admirable” is an invaluable source of information about the State House, from the two-tiered design competition, to the many changes in the plans, to the monumental feat of its actual construction. [[This inspiring story continues to the present time, when private citizens, corporations and foundations, and government officials work together in partnership to restore and maintain this “most admirable” of edifices.]] All proceeds from the sale of this book have been used for continued restoration and preservation of the State House and its collections.
2000
True to its intended purpose, the State House Restoration Committee raised funds from the private sector through a variety of events to support the Committee’s ongoing work and advocacy. A highpoint of this effort was the State House Centennial Ball held in May 2000 in celebration of the building’s 100th anniversary. Known since as “The Ball of the Century,” this fundraising event was attended by 2,000 people, including national and international dignitaries.
1996
The Committee curated a traveling exhibition about the design and construction of the State House, bringing together historical drawings, plans, photographs, and rare documents on loan from the State Archives. Copies of the accompanying catalogue may be available here.



